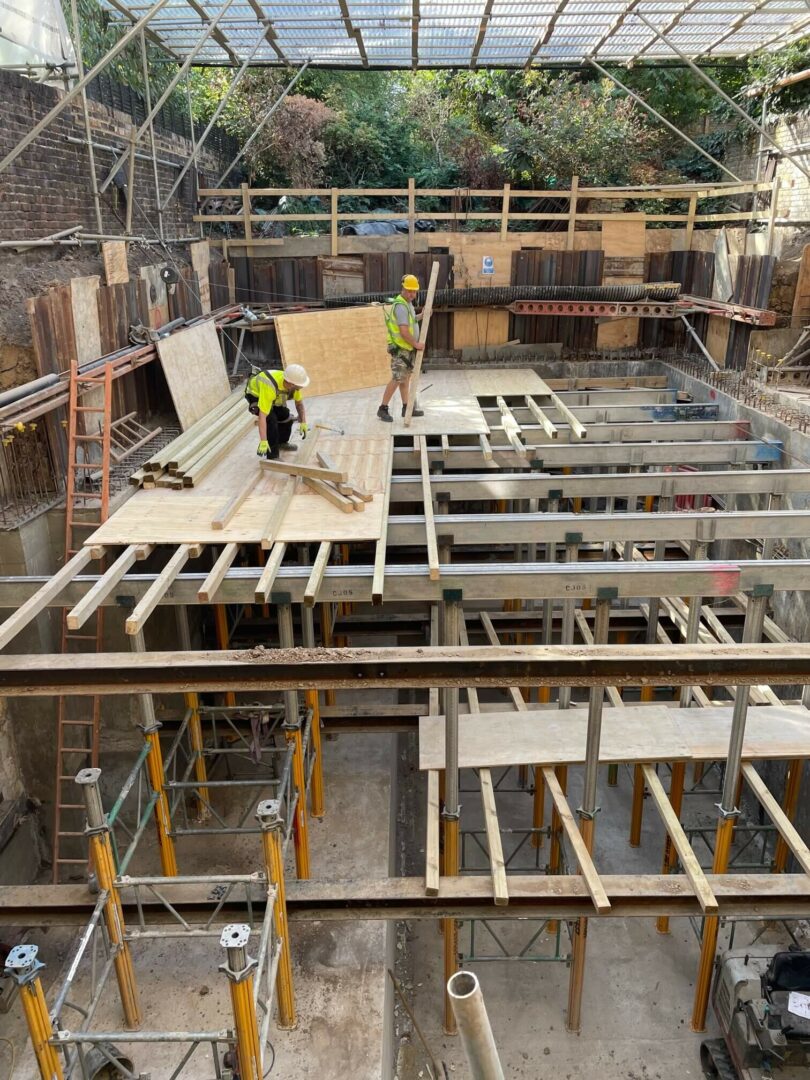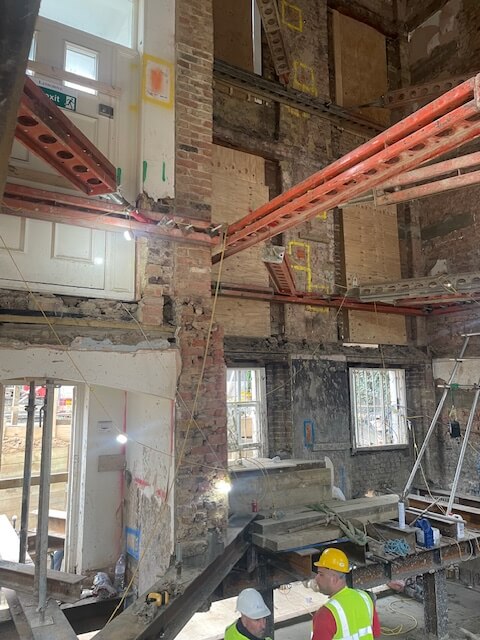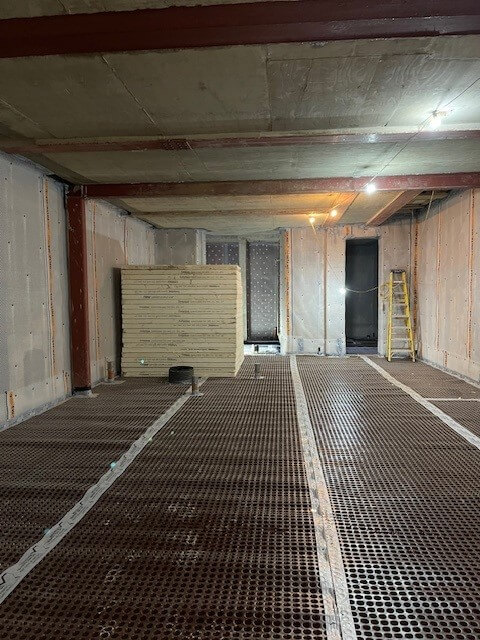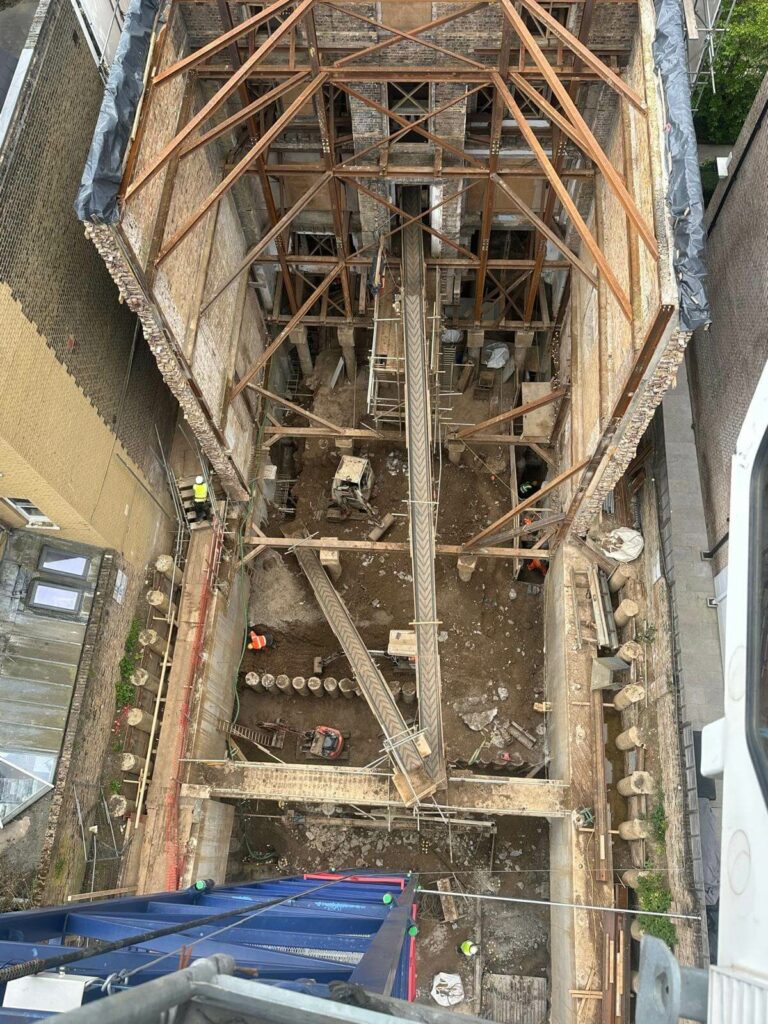Clifton Hill
Project Details
Location NW8
Nature
Project Size 220 sqm
Sector
Duration 47 weeks
Value
2023 ASUC project of the year in the £1M catergory
It is a project with numerous complexities. Not only did it require the demo of significant portions of the superstructure, but the basement was constructed under the foot print of the house as well as under the garden. A lift shaft was constructed in a pinning sequence within very tight tolerances that was 6m deep including the pit. In the swimming pool area, the formation level was 10 meters below ground level. This was not piled as access for a rig could not be achieved so the retaining wall were built in a sequence top down.
The basement was formed in underpinning sequence throughout. The use of piling, which would have been significantly easier was discounted as without major demolition access was limited for a rig. Works had to be carried out in a very careful and methodical way whilst ensuring there was no movement on the building and surrounding properties. The LGF slab which formed the basement lid under the garden incorporated significant design and dropped RC beams
It is a project that encapsulates a number of the requirements we believe need to be promoted within our industry. Overall it is a project with serious complexity requiring significant temporary works, confined space experience and technical experience.
The works have been carried out with H&S being a the top and front of all considerations.
Lastly it is a project that was delivered on time and on budget in a challenging environment both economically and in tems of the site.
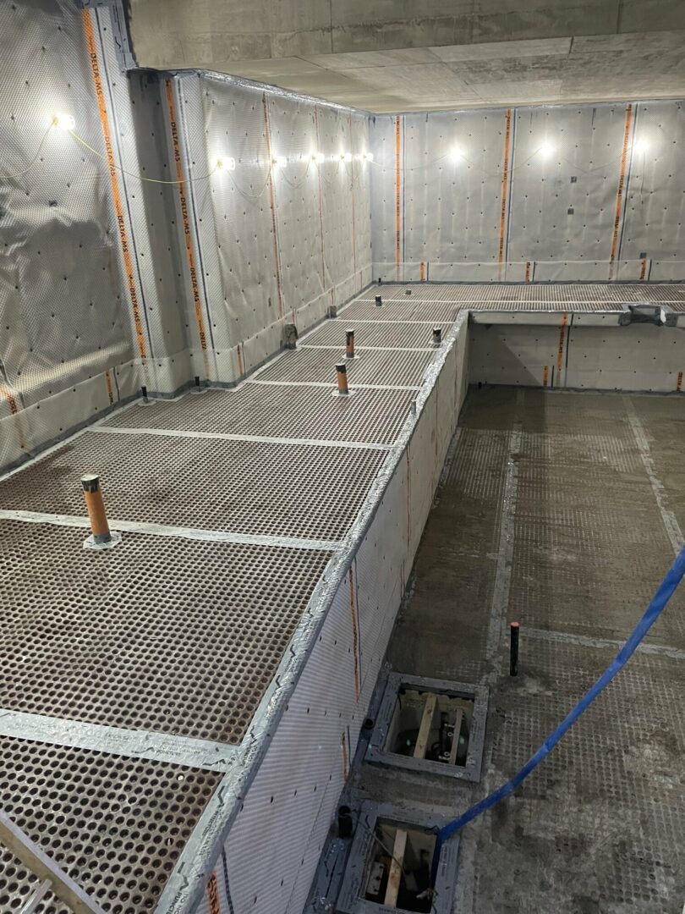
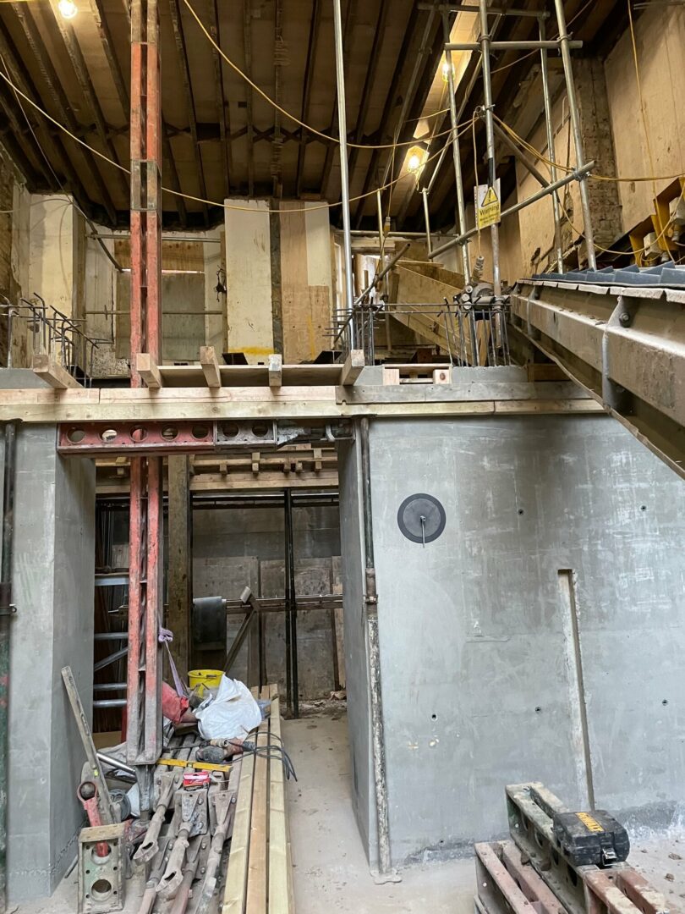
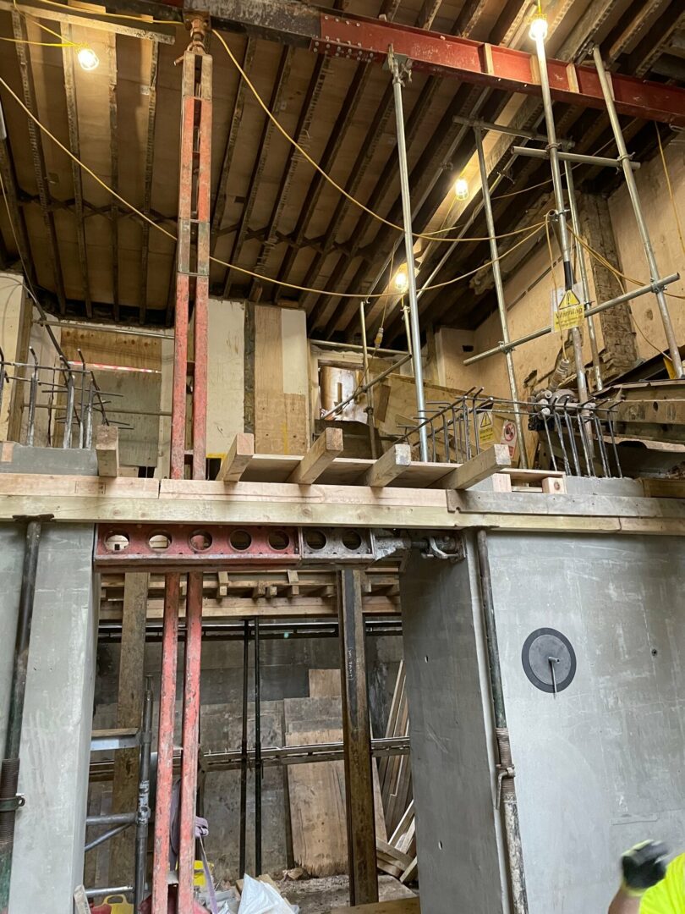
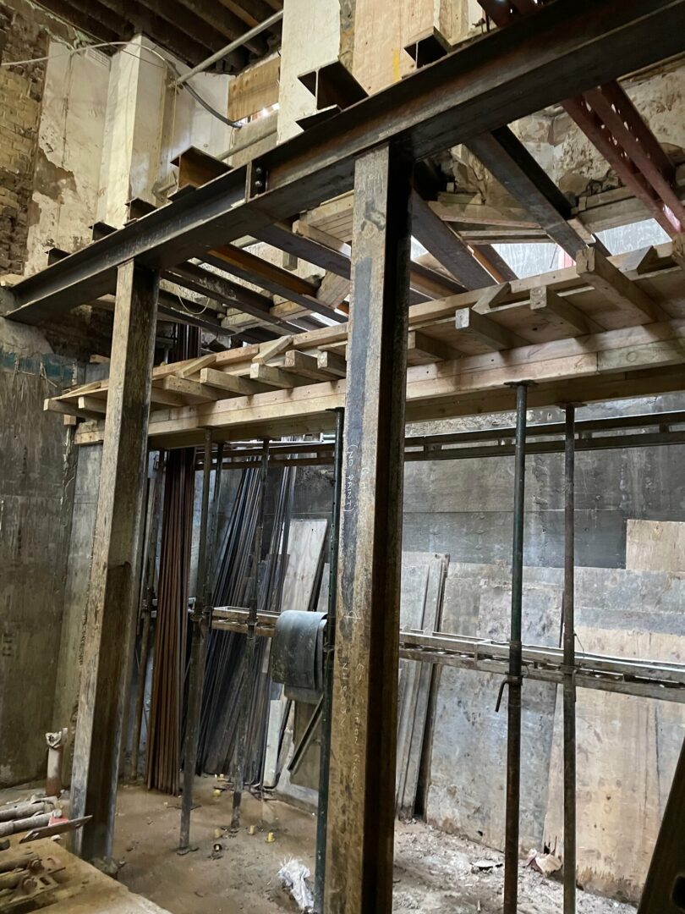
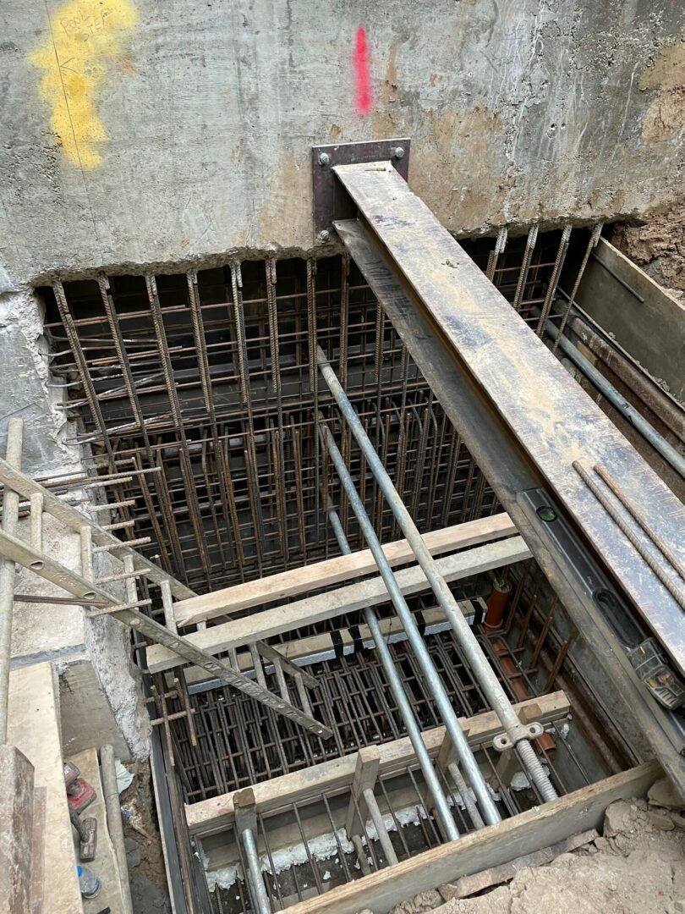
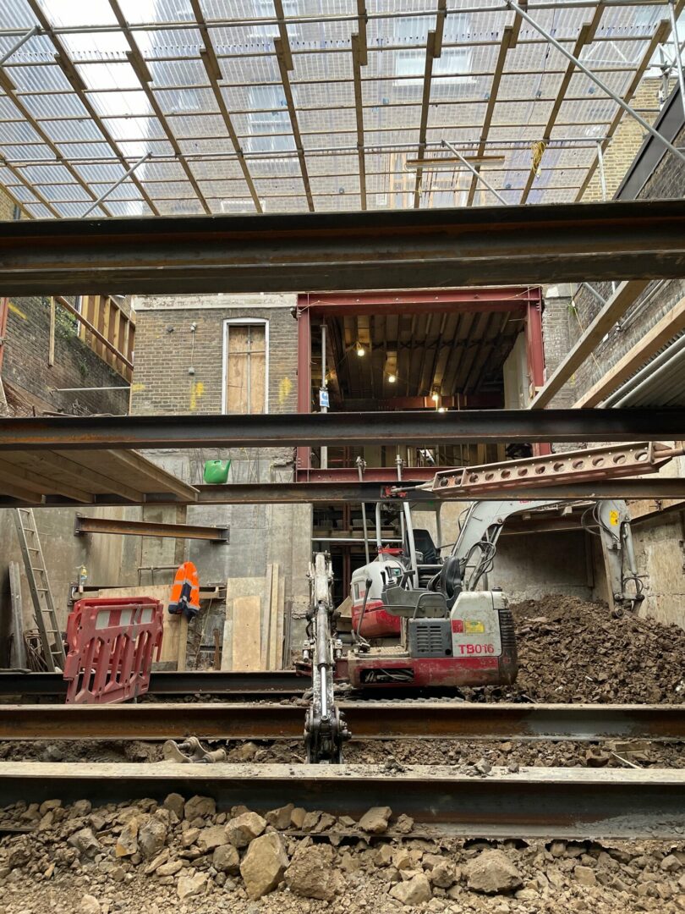
Related Projects
Get in Touch
For further information about BH Basements, please do not hesitate to get in touch. We are always happy to help.
